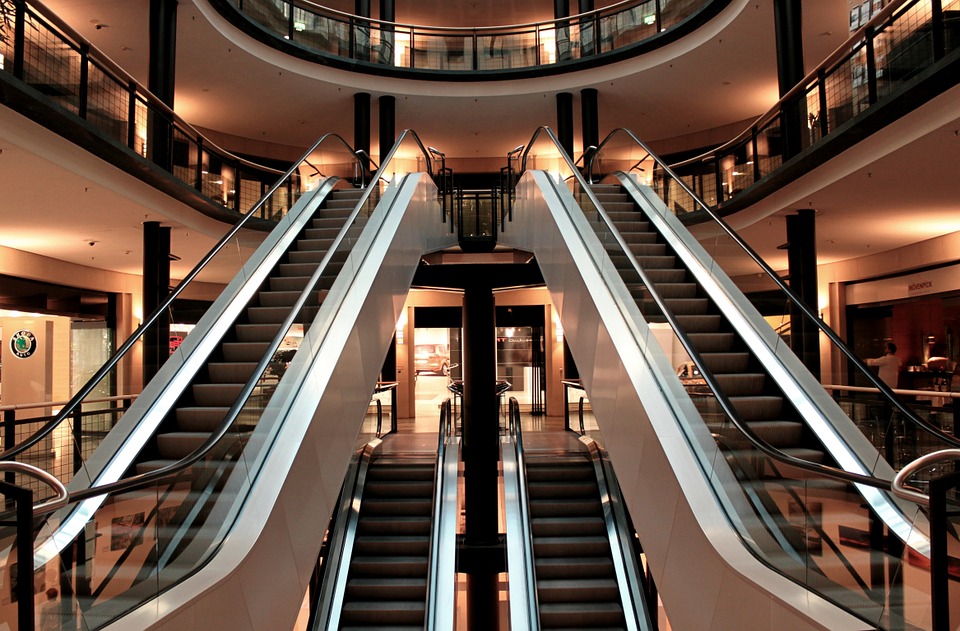Many commercial industries ranging from medicine to food packaging require cleanrooms in business facilities. Building a cleanroom can be a complicated and sometimes an expensive process. Here are several tips that will allow your company’s cleanroom building plans to go smoothly without inflating costs:
Choose a Design Concept Based on the Industry
Cleanroom planning can vary depending on the industry your business is engaged in. For example, the requirement of a cleanroom by a semiconductor manufacturing company would be somewhat different from why a food processing plant would require a cleanroom. A biochemical lab’s cleanroom requirements would be even more different. These rooms can largely be categorized into two groups: cleanrooms that handle hazardous material, as in a chemical research lab, and cleanrooms that don’t, like a food factory. Therefore, choose a cleanroom plan that most suits your industry.

Weigh in the Benefits of Modular Versus Custom Room Planning
Cleanrooms planning is typically categorized into custom concepts, modular room design, and hybrid. Custom planned cleanrooms are specifically made for a company sometimes including non-standard components. Modular cleanrooms are use standardized components to create a flexible and easily changeable area. Hybrids combine features of both building concepts. Modular rooms are easier to assemble and can be affordable for smaller businesses. Custom planned rooms are best for companies with very unique and specific requirements. A business with specific needs and also budget constraints can choose a hybrid cleanroom.
Controlling Air Flow Should be a Priority
One of the biggest priorities of building a cleanroom is coming up with an effective way to dispel air in HVAC systems. If the cleanroom handles harsh chemicals and similar hazardous material, the HVAC system must be protected against transporting these fumes to non-sterilized areas of the facility. Therefore, the heating and cooling system requirements must be thought of early in the planning stage. It may require input from mechanical engineers to ensure the system is as safe as possible.
Use Easy-to-Clean Furniture Material
Cleanroom workstations can be made with different types of material. But for the workstation surfaces, it’s highly recommended to choose stainless steel. The material is easy to clean, doesn’t stain, and more importantly, doesn’t shed particles overtime. Epoxy resin is also a good choice because it shares many features with stainless steel. Both materials can be sterilized without risking it coming apart. That’s a crucial factor when building a cleanroom.

Plan for High Energy Consumption
It’s not only building a cleanroom that can be expensive. Maintaining a cleanroom can be quite expensive as well, mainly because these areas consume vast amounts of energy. The complicated airflow systems have high energy needs. Planners should keep this in mind when wiring cleanrooms. Businesses would also need to anticipate highly energy bills in the future and budget accordingly.
Pay Attention to the Doors
The doors that open into cleanrooms must be able to keep the air locked in. Doorways are the primary location for particles to transfer between areas. Cleanrooms can easily get contaminated when the doors do not have airlocks. It’s highly recommended to consider this aspect when choosing door types for the cleanrooms.
The above points are just the tip of the iceberg when it comes to creating a cleanroom. Start with those and then move on to the more complicated aspects of planning.




